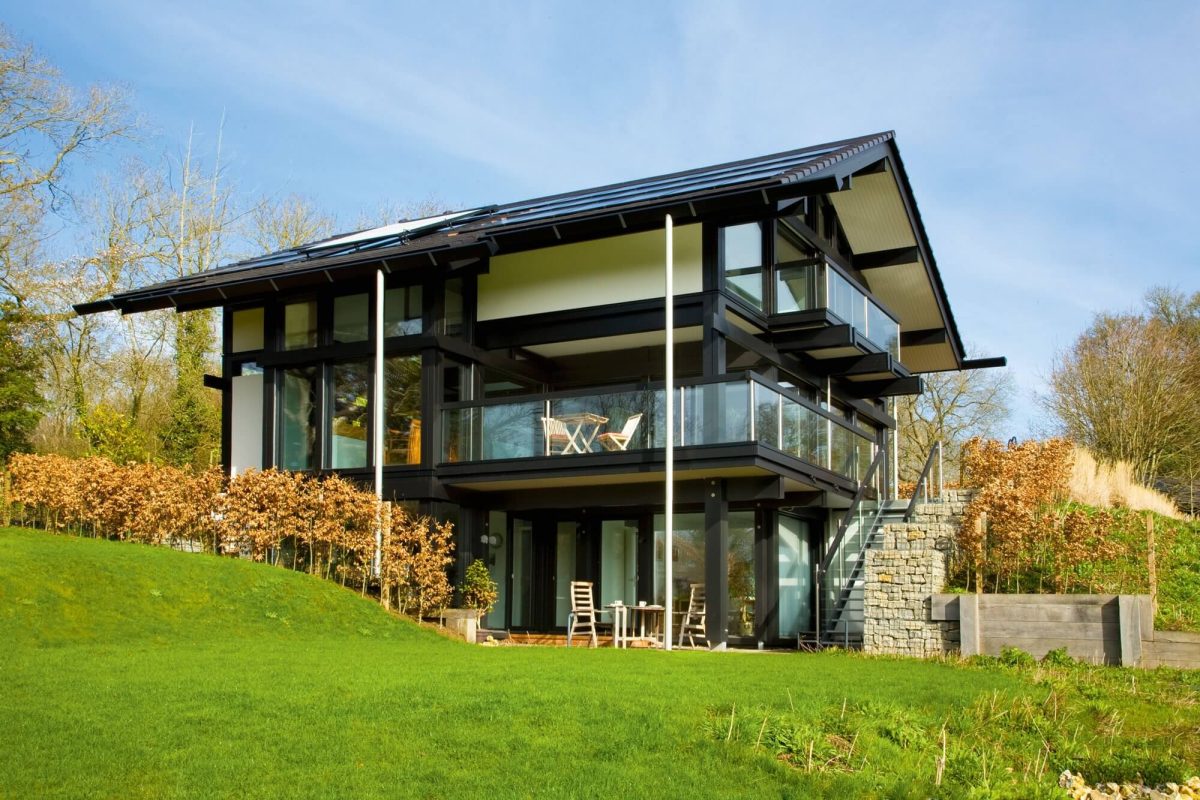Eco homes may be sustainable and environment-friendly, but they can also be stunning and appealing. Here are some design ideas you can consider when planning the layout and design of your eco home:
1. Green Retrofit
The project was done with the help of Permitted Development for Invisible Studio’s Piers Taylor. Before the retrofit construction, the structure used to be a dilapidated folly. Taylor opted to construct a timber frame extension 20 years back, and it has now been turned into an eco-home.
Taylor helped in the construction while Permitted Development took charge of the airtightness of the space and added more layers of insulation. New double glazing was also put up, and solar PV panels to handle heating underfloor.
2. No-Carbon Farmhouse
The project was self-made by the husband and wife, Neil Gourlay and Mary. They added cladding to the surrounding fields using 500 tons of stones.
They also sourced most of the materials used from local sellers to make the house off-grid to generate more energy it consumes. They use wool from Neil’s flock of sheep to provide 150mm thick insulation and oak cladding from fallen trees.

3. Organic Eco House
The sloping site is another self-build that has taken the fabric first approach. It was designed with utmost importance given to high levels of airtightness and insulation. The house uses environment-friendly technologies and renewables, including a passive ventilation system, thermal solar power, solar PV panels, and air and ground source heat pumps.
4. Affordable Eco Kit
Self-builder Paula Harte did this eco-home. It was her first time with the venture, but she did it successfully with the help of a pre-designed kit house from Caber House, the Caber type C.
The kit entails the fabric’s first approach to make it at par with the UK’s Passivhaus standard. The house has an MVHR system, an air source for the underfloor heating, and high levels of airtightness brought about by the SIPs used during construction.
5. Contemporary CLT Eco Home
The house built and designed by Field House Studio’s James Risebero was made using CLT or cross-laminated timber panels. They provide the wall panels and finishings.
The durable panels were wrapped with a breather membrane and insulation boards. The structure also has an MVHR system installed and an air source heat pump.
